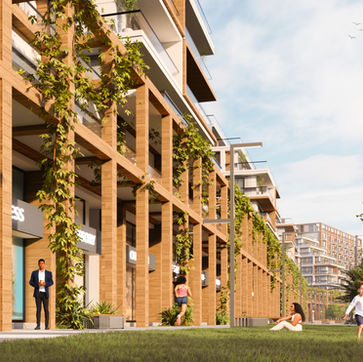ARCHITECTURE

DEMIR MARINA
İstanbul, Türkiye
2024
Mixed-Use
13.580 sqm
Demir Marina is a mixed-use project that reinterprets Istanbul's relationship with the sea with a contemporary architectural approach. Located close to the coastline, the project blends residential, commercial, and hotel units within a single building unity, bringing the dynamism of urban life to the coastal atmosphere. The building's horizontally extending architectural language creates a composition parallel to the sea, providing optimal orientation for the view.
Extensive terraces, green courtyards, and pedestrian axes throughout the project create open spaces that foster social interaction for residents. The staggered layout of the residential blocks allows for panoramic sea views from each unit, while the commercial ground floors enliven the urban scale. The hotel block, with its high-end accommodations, adds a prestigious character to the project.
Designed with modern architectural lines, the use of natural materials, and a continuous open space, Demir Marina offers a holistic living experience that combines aesthetics, comfort, and functionality along Istanbul's coastline.

© OHAN Architecture All Rights Reserved.

























