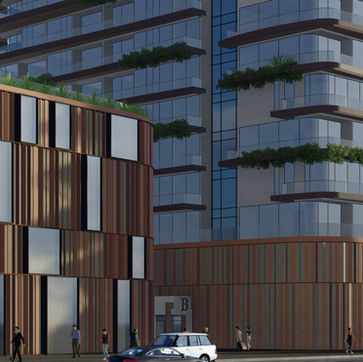ARCHITECTURE

BUDAPESTDIA
Budapeşte, Macaristan
2023
Mixed-Use
17.675 sqm
BudapestDia is designed as a mixed-use building complex, combining residential and retail spaces within the evolving urban fabric of Budapest. The project combines a wealth of social amenities, commercial units, and modern living spaces around a landscaped pool and recreational areas located at the center, creating a dynamic living scenario.
The architectural design is based on horizontal continuity and a terrace layout accented by green strips. This approach reduces the building's scale to human scale while ensuring a seamless integration of nature along the façade. Extensive glass surfaces, wood textures, and planted terraces imbue the building with both warmth and a contemporary aesthetic.
BudapestDia aims to create a breathing living space within the dense urban landscape. The spatial integrity established between public spaces, retail units, and residential zones offers users a balance of social interaction and privacy.

© OHAN Architecture All Rights Reserved.
























